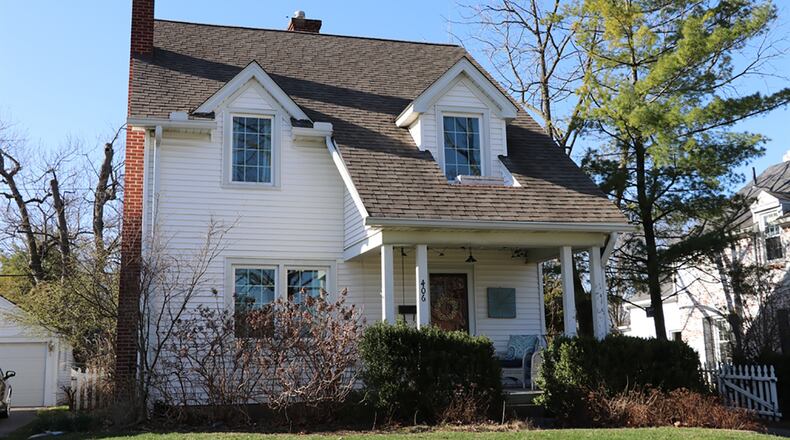Light and bright with an open floor plan flow and secluded living spaces, this two-story home has three generous bedrooms and additional living space within the basement.
Listed for $299,900 by RE/MAX Victory and Affiliates, the frame two-story at 406 East Drive in Oakwood has about 1,410 square feet of living space plus the basement family room. The property has a fenced back yard with a picket fence that crosses the long concrete driveway that ends at the two-car, detached garage.
The back yard has a paver-brick patio and has flowering bushes across the back for added privacy. A covered front porch has room for patio furniture.
Formal entry opens off the porch into the living room with several windows that fill the room with natural light. Hardwood flooring fills the living room and continues into the adjoining dining room, which has two walls of windows. A stone fireplace has a wood mantel and can be enjoyed from both formal areas.
Tucked along one wall of the living room is the semi-open staircase that leads up to the second level. The wood steps have a carpet running, and a window is at the midway landing filling the stairwell with natural light.
Three bedrooms and a full bathroom are located upstairs. All three bedrooms have hardwood floors, single-door closets, window nooks and angled ceiling treatment. One bedroom has a window nook, perfect for a sitting area. At the end of the hallway is a walk-in storage closet.
The full bathroom has a pedestal sink with built-in mirrored medicine cabinet and light sconces above. The tub/shower has subway tile with colorful mosaic tile accents that match the storage nook next to the shower. The bathroom has a large window and ceramic-tile flooring.
Back on the main level, off the dining room is a step-saving kitchen with white cabinetry and solid-surface countertops. There is a window above the sink and a buffet counter next to the stove. Tucked off the kitchen is a sunny breakfast nook with panoramic views of the back yard.
A door opens from the kitchen to the basement stairwell. There is a pantry closet at the top of the stairwell and a casual side-entry that opens to the driveway at the midway landing.
At the bottom of the stairwell is a spacious family room with a storage closet and storage nook under the steps. Glass-block windows flank a decorative fireplace. Off the family room, a door opens to the unfinished utility room where the laundry hook-ups are near a wash tub. There are glass-block windows with vents and additional storage space.
OAKWOOD
Price: $299,900
Open house: April 3, 2-4 p.m.
Directions: Dorothy Lane to north on Shroyer, left on East Drive
Highlights: About 1,410 sq. ft., 3 bedrooms, 1 full bath, 1 half bath, breakfast nook, hardwood floors, 2 decorative fireplaces, finished basement, glass-block windows, updated bathroom, paver patio, fenced yard, 2-car garage with driveway
For More Information
Jill Aldineh
RE/MAX Victory and Affiliates
(937) 689-2858
About the Author



